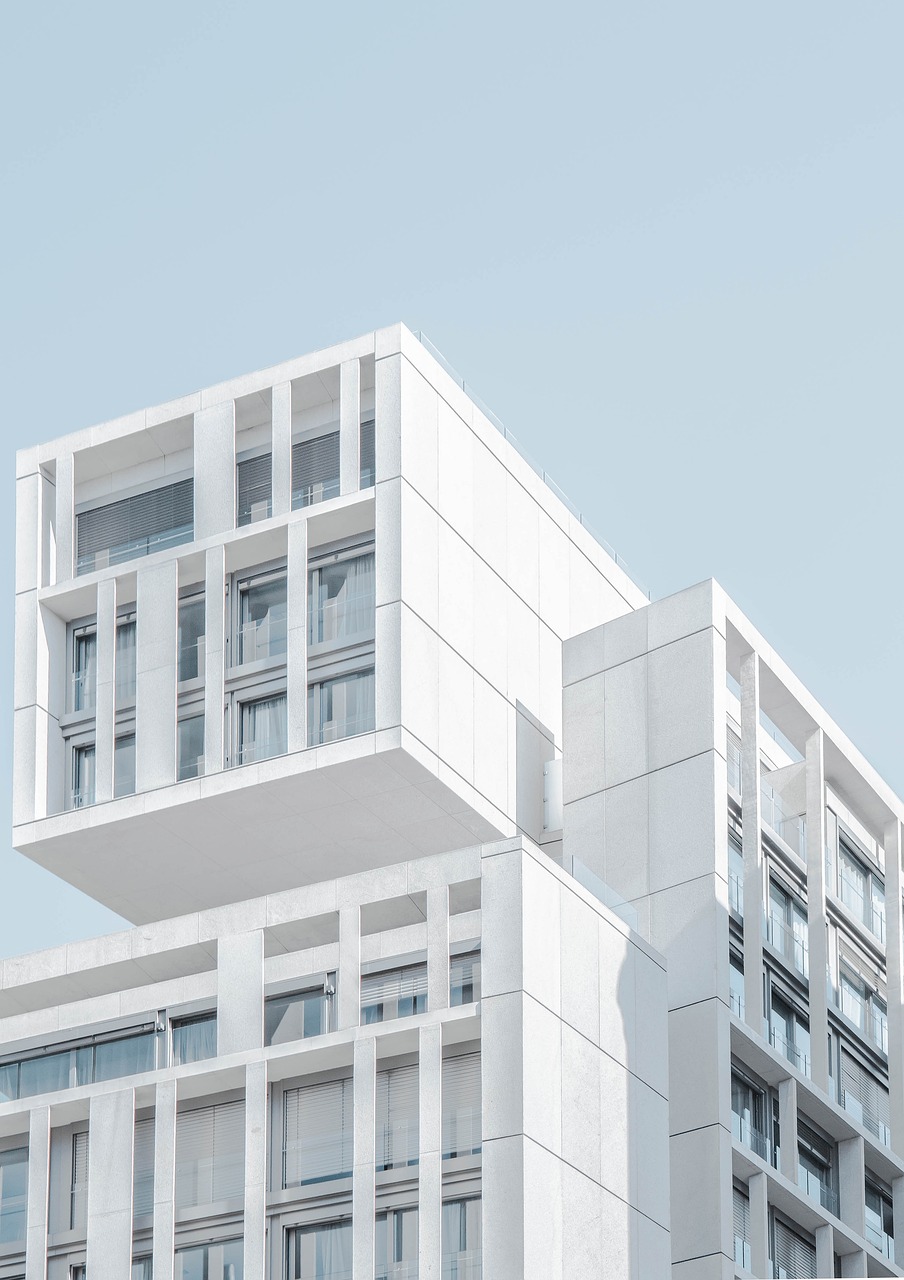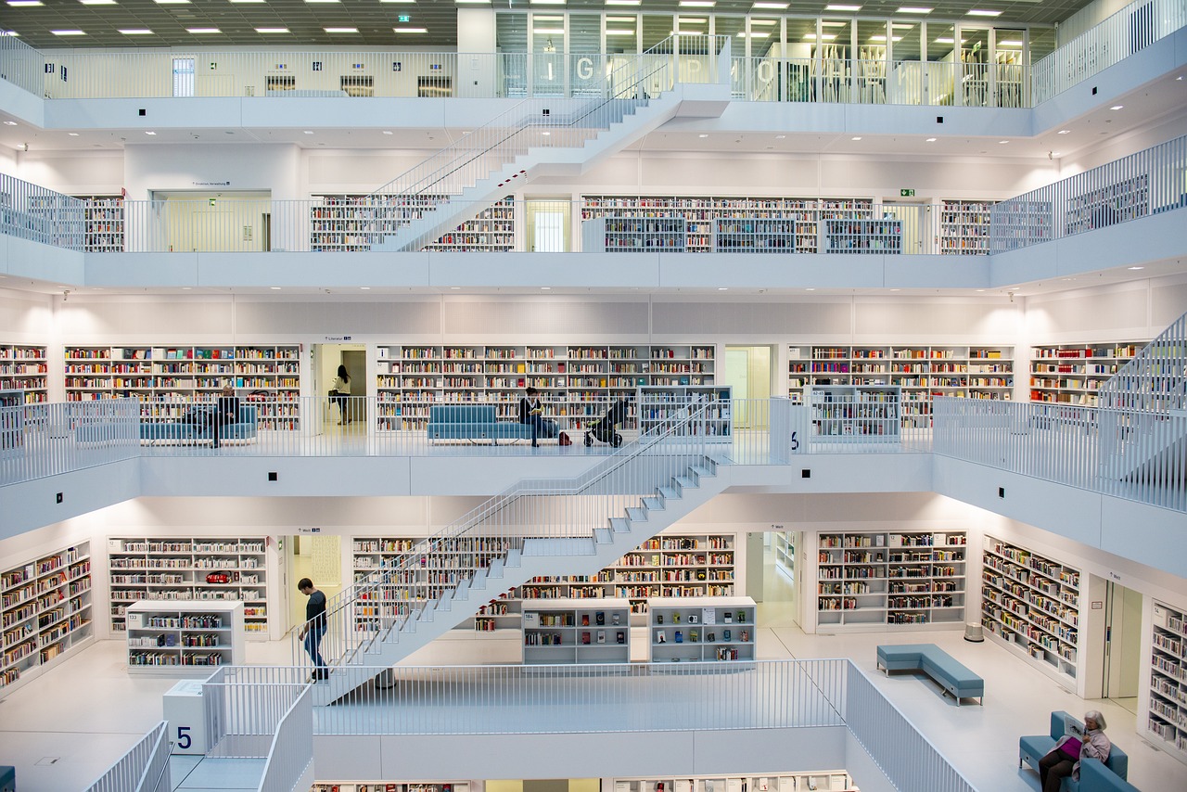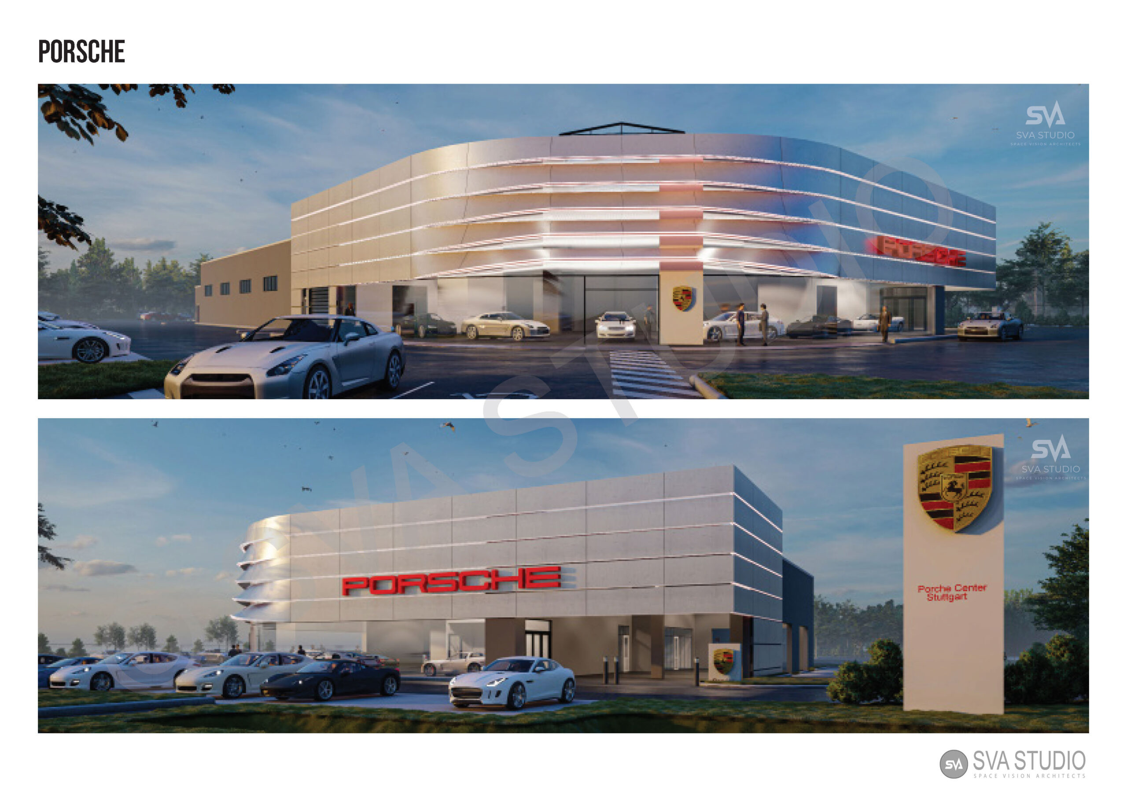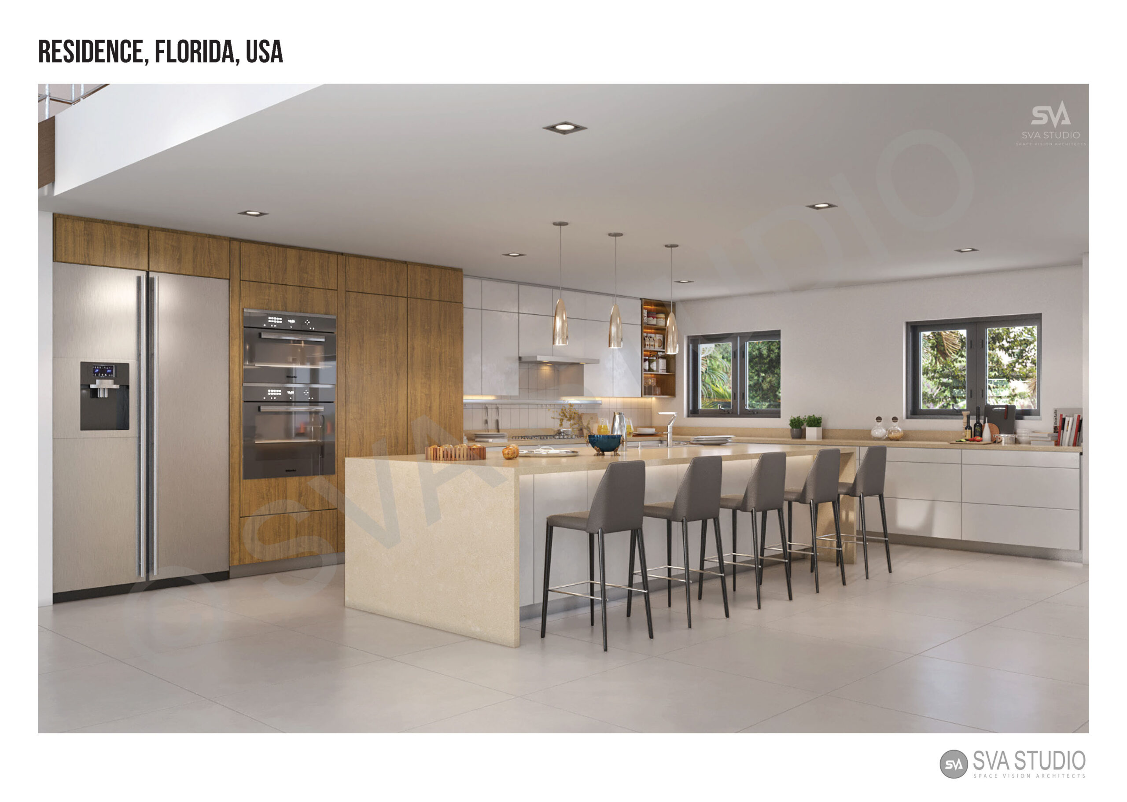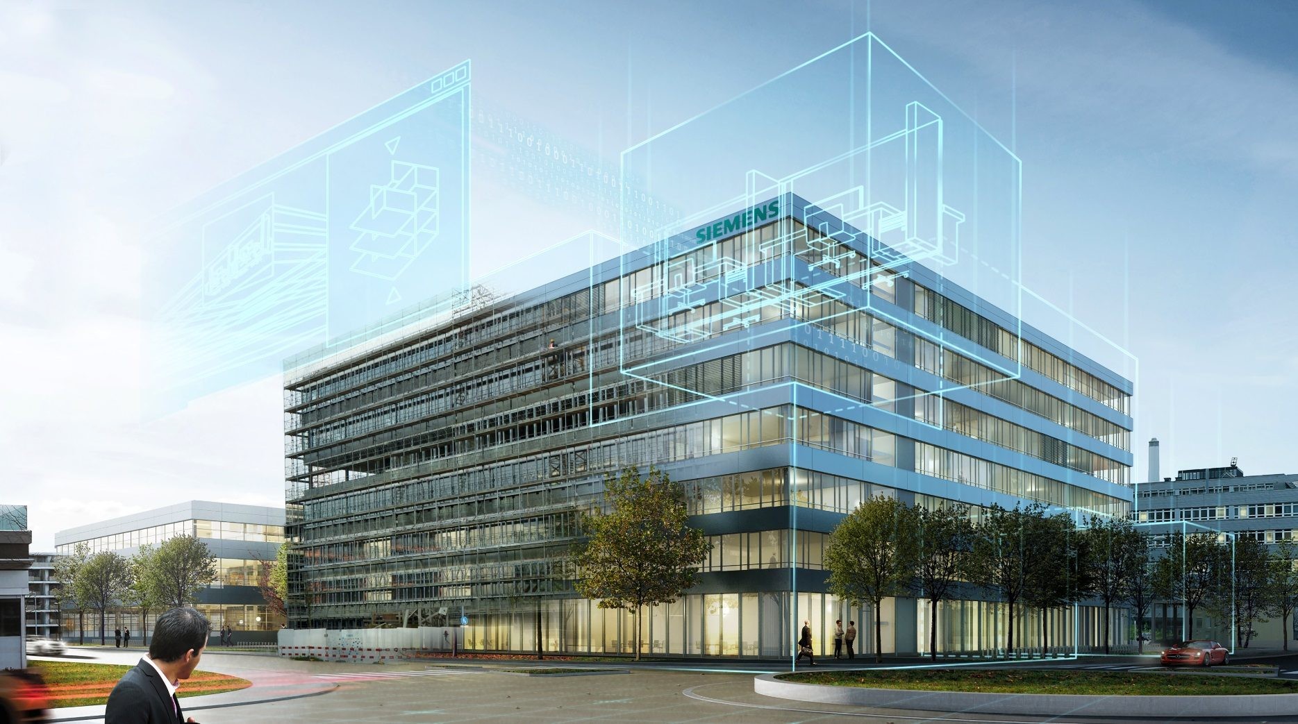
BIM
Our Architectural BIM Services provide an information-rich Revit BIM Architectural model from sketches, drawings, point cloud scan, PDF; as well as custom Revit content/family, and 3D rendering & visualization, etc. for our clients as per the Scope of Work (SOW) and with required Level of Detail (LOD).
Architectural BIM
3D Modelling
Family Creation
Cad to BIM
PDF to BIM
SCAN to BIM
Architectural BIM
BIM Architectural Services
- Architectural Drafting Services
- Architectural Revit 3D Modeling
- Architectural Floor Plan, Elevations, Roof, Ceilings, Furniture, Kitchen, etc.
- Architectural Site Plan Layout
- Architectural Conceptual, Schematic, and Design Development
- Architectural Schematic Documents Set
- Architectural Construction Documents Set
- Architectural Component Revit Family
- Point Cloud to Architectural BIM Modeling
- Architectural Shop Drawings
- Architectural As-built Drawings
3D Modelling
SVA Studio offers a comprehensive range of 3D BIM Modeling Services to India, UAE, Saudi Arabia, the USA, UK and Australia clients. A specialized BIM company, we provide tailor-made Revit 3D BIM Modeling to all AEC Industry such as engineering architects, engineers, designers, contractors, and consultants design firms SVA Studio is one of the leading BIM consultants known for providing Revit 3D BIM Modeling Services Provider and reliable BIM services global clients. We excel at developing state of the art 3D models for the AEC industry that in turn help them to fulfill their construction and engineering goals. Our building information modeling services have helped countless AEC companies reach their business goals.
Family Creation
Revit Family Creation
SVA Studio is the leading and top-notch BIM outsourcing company, that provides accurate and data-driven Revit family creation services. Our expertise in offering Revit creation services involves a complete range of necessary BIM elements, that further are converted into families with the help of Revit software and from the Revit library.
Our in-house team of BIM Architects initially works on BIM designs, drawings, 2D drafts, and hand-made sketches to convert them into parametric 3D families. This is both used for the BIM project work as well as in customization too. Our Revit family creation services are ideal for architectural, structural, and mechanical systems or components.
Cad to BIM
SVA Studio is the leading CAD to BIM conversion outsourcing company that explore the design and drawings of BIM project at the early stage. For creating and developing BIM models it is necessary to undertake necessary BIM software that makes the process easier and faster. The work of 2D CAD to 3D BIM Modeling services helps develop a systematic BIM model that comprises of BIM models that is from current 2D floor plans to the building section in accurate and perfect CAD files that is precise and accurate.
PDF to BIM
Our capabilities for PDF to BIM Services include the conversion of AutoCAD drawings, PDFs, hand sketches, pictures, single line diagrams, and 2D or 3D DWG files to Revit 3D BIM models as per client requirements.
Inputs required from clients to deliver CAD to BIM Conversion services
Our PDF & CAD to BIM Conversion Services are focused on Architectural, Engineering (Civil, Structural, MEP), and Construction industries.
- 2D or 3D AutoCAD Drawings (DWG, DXF, DNG file format)
- Pictures & Images (JPEG)
- 2D Drawings (PDF or other file formats)
- Hand sketches or Single line diagrams
- Company standards
SCAN to BIM
At SVA BIM, we have highly experienced and talented team of professionals precisely capturing and interpreting 3D scan data as required by our clients. We make use of point cloud technology and integrate it with our BIM service. Our Scan to BIM services are the top notch services in the country. point cloud to bim Model is nothing but a set of data points in a 3D coordinate system that can be used to represent external building surfaces. The scanned data thereby covers every single detail in depth and eliminates the need for repeated site visits. We provide high standard of laser scan to BIM services.
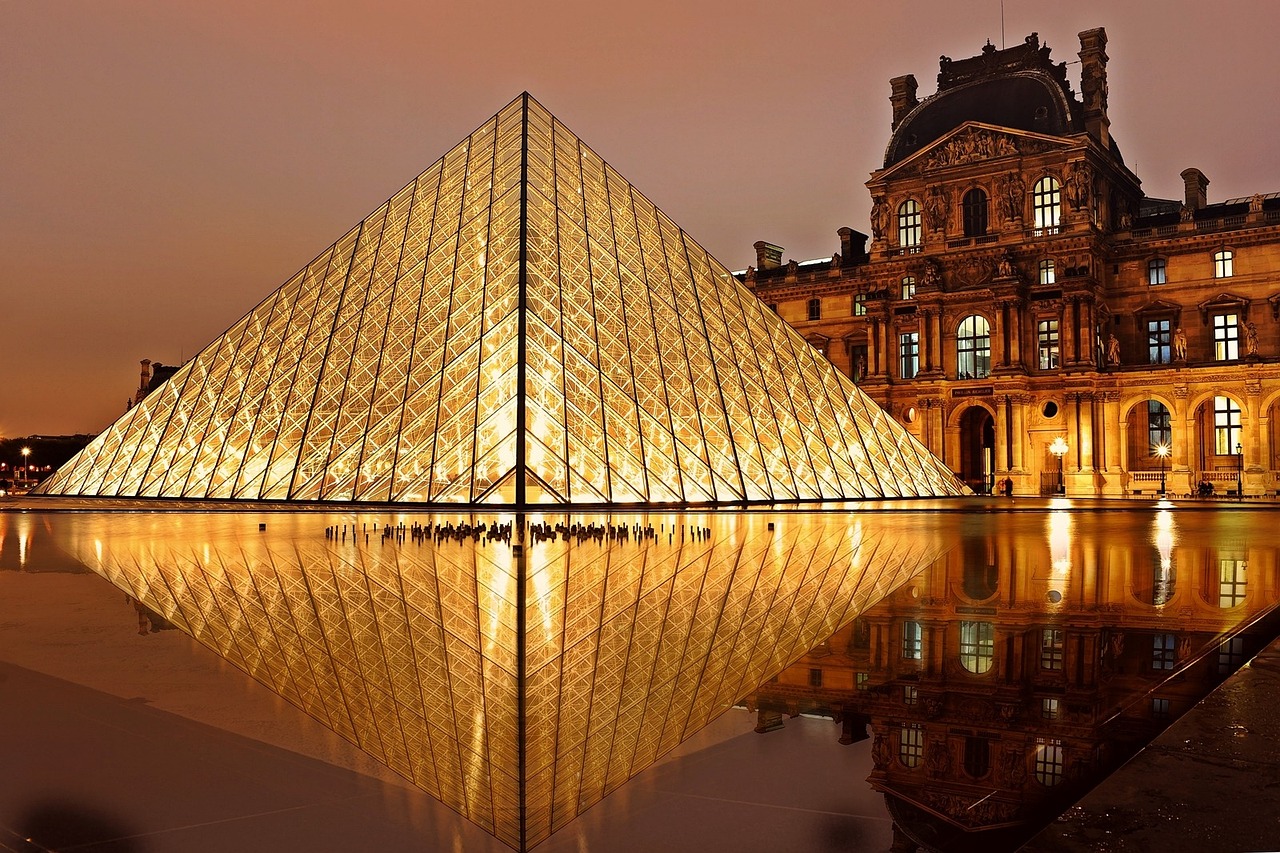
Gallery Item Name
Gallery Item Name
Gallery Item Name
Gallery Item Name
Gallery Item Name
Gallery Item Name
Follow Us
Facebook-f
Twitter
Instagram
Google-plus-g

- Nandura, Buldhana, Maharashtra, India 443404
- 8180025014 | 8208367680
- info@svarchitectstudio.com
- shubhamverulkar@svarchitectstudio.com
- Monday to Friday (10AM 7PM)
About us
Services
Projects
Contact us
• Refund /Privacy policy
• Terms and conditions
• Holiday list.
© 2023 SVA Studio | All Rights Reserved
